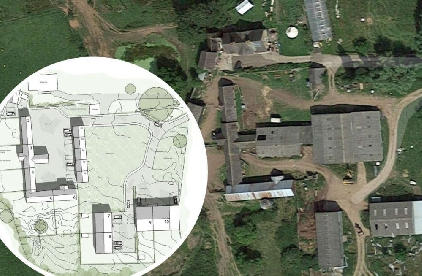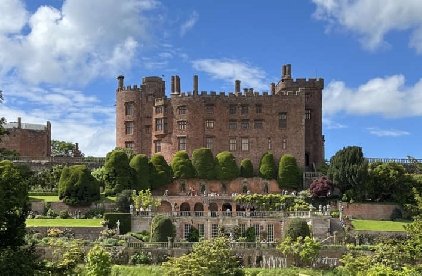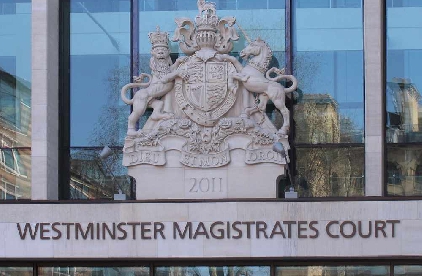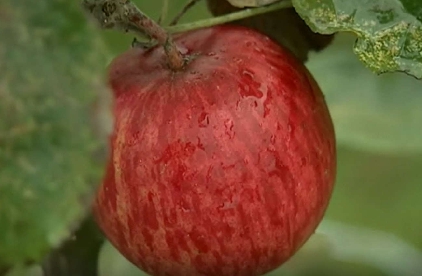
Owners of a remote Herefordshire farm have applied to turn its disused buildings into 10 houses.
The application is for full planning permission for the development at Willey Hall, north of Presteigne and 300 metres from the Welsh border.
The plan is to demolish four modern structures at the farm, while retaining the “unlisted historic masonry and timber-framed barns which form a traditional U-shaped farm courtyard”, the application says.
The remaining buildings would be converted into one one-bedroom, two two-bedroom, three three-bedroom and four four-bedroom properties, all to be sold at market rate. Six would be in the traditional barns, four in the remaining modern “portal frame” structures.
They would be energy-efficient, potentially using air source heat pumps to provide underfloor heating. With water-saving measures, water use would be limited to 105 litres per occupant per day.
The homes would also be designed with disabled access in mind.
A new garage block would be built, also intend for cycle storage. Sewage would be treated via an on-site package treatment plant.
An ecological report submitted with the bid says the development “may improve” the site’s ecological value.
It recommends retaining existing bat roosts at the farm, and installing two dedicated bat lofts, 20 bat boxes, and gaps and cavities within the buildings – which would “constitute a very significant net gain for bats”.
An old farm pond, currently silted up, would also be restored.
Consultation on the plan lasts until April 23, with a decision expected by mid-June.


 Powys councillors vote to consult on proposed tourism tax
Powys councillors vote to consult on proposed tourism tax
 MP urges Prime Minister to keep Armed Forces Covenant Pledge
MP urges Prime Minister to keep Armed Forces Covenant Pledge
 Roadworks planned in Bridgnorth town centre
Roadworks planned in Bridgnorth town centre
 MP calls for fairer funding for rural public services
MP calls for fairer funding for rural public services
 Fury in market towns over £20m ‘snub’ to the rest of Herefordshire
Fury in market towns over £20m ‘snub’ to the rest of Herefordshire
 Shropshire woman charged with supporting Hamas
Shropshire woman charged with supporting Hamas
 Tenbury Applefest 2025 cancelled due to severe weather forecast
Tenbury Applefest 2025 cancelled due to severe weather forecast
 Digital IDs “won’t deter illegal immigration” says councillor
Digital IDs “won’t deter illegal immigration” says councillor
