
A major refurbishment at Shropshire’s only racecourse is on the cards, with a new jockeys changing room and a panoramic viewing area planned.
Ludlow Racecourse has applied to Shropshire Council to redevelop the weighing room area of the track, which will see a new jockeys changing area, a new doctor’s area and two new first floor viewing areas built.
It comes hot on the heels of plans for a temporary structure to host weddings at the track, which was applied for last month.
A two-storey medical tower will also be built to allow officials a 360 degree view of the track which will enhance safety.
A spokesman for agents Eric Cole Ltd, which is acting as agents for the track, said: “A viewing terrace at first floor level wraps around three elevations of the building offering views in westerly, southerly and easterly directions along the course and out over the winners’ enclosure to the west.
“The proposed floor area has been determined by the existing buildings sited in this location, with the ground floor encompassing a similar footprint as the existing structures.
“The proposed building will not project beyond the existing building’s lines.
“The main features of the proposed new first floor are the three largely glazed elevations and projecting balcony which will give good views of the track for spectators.
“The other main feature of the building is the two-storey medical tower along the track side elevation which will allow uninterrupted views of the track for these important officials especially at the finishing line.
“There is no specific soft landscaping at the racecourse, and none is proposed as part of this application.
“The materials to be used in this construction are to match the existing buildings.”
He added: “Red brickwork will be used on the ground floor and first floor walls with large areas of glass to the on three elevations.
“Steel arches have been introduced over most of the windows to compliment the arches over the grandstands and over the windows on the Jubilee and Plymouth stands.
“The balustrades to the first floor balcony are of a traditional design based on those on the other grandstands.
“This building has been designed to meet the requirements of regular racegoers and officials, to meet the need of disabled racegoers and to compliment the style of buildings new and old on this historic racecourse.
“The building will be in use to suit the race meet calendar throughout the year (approximately 12 meets per year) and employment will remain as existing.”


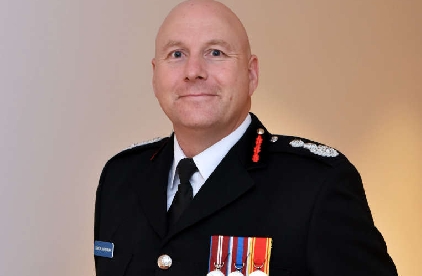 Possibility of fires linked to garden waste charges ‘on the radar’
Possibility of fires linked to garden waste charges ‘on the radar’
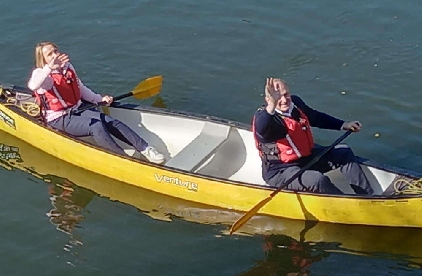 Lib Dem leader canoes on river Severn
Lib Dem leader canoes on river Severn
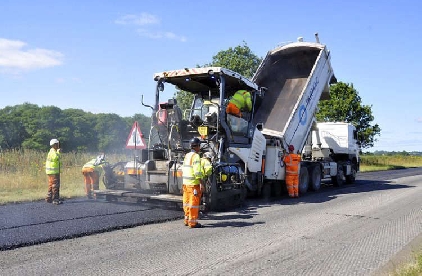 Highways contract extended for another year
Highways contract extended for another year
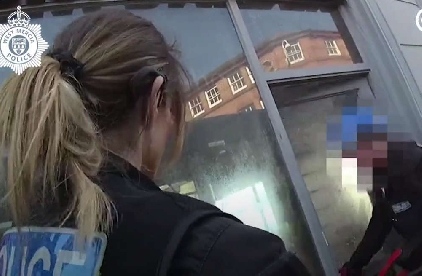 £500K seized in crackdown on barbershops used for money laundering
£500K seized in crackdown on barbershops used for money laundering
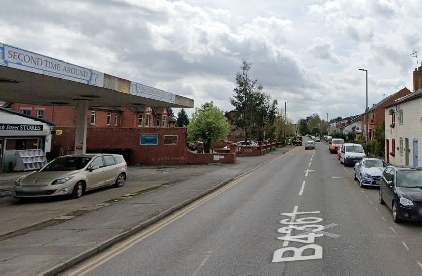 Pedestrian seriously injured in Leominster collision
Pedestrian seriously injured in Leominster collision
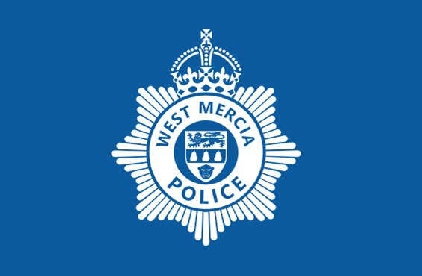 West Mercia Police officer dismissed
West Mercia Police officer dismissed
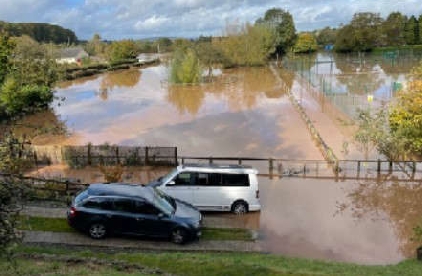 Ludlow Town Council objects to rugby club’s plans
Ludlow Town Council objects to rugby club’s plans
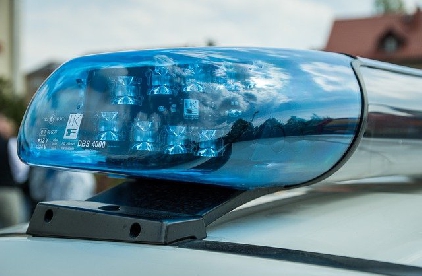 Witnesses sought following assault in Craven Arms
Witnesses sought following assault in Craven Arms
