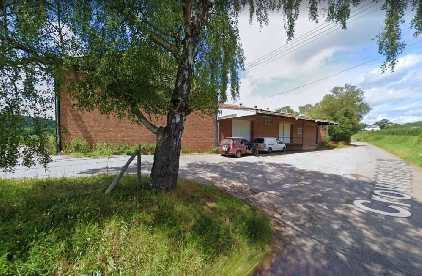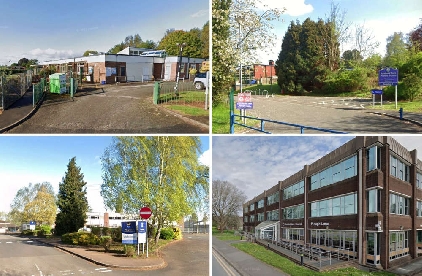
Roadside buildings on a Herefordshire fruit farm can be converted into five homes.
The former cold store, part of Upper House Farm on Crowmoor Lane, Tillington, is to be converted into a terrace of single-storey one and two-bedroom houses, while an adjoining barn will house a further two properties, each on two storeys with open-plan ground floors and four bedrooms upstairs.
Planning officer Emily Brookes ruled that the proposal complied with the criteria for converting agricultural buildings to housing under what are known as permitted development rights, without the need for full planning permission.
“The building is capable of accommodating the proposed works without requiring new extensive structural elements,” she said.
There was one objection from nearby resident Andrew Vaughan, who felt that the plan “would consolidate the character of a building with an unprepossessing commercial appearance, in line with its previous use as a packing shed and cold store”.
Lacking the “rural charm” of older traditional farm buildings in the parish, the proposal failed to address the design and external appearance issues required of such proposals, he claimed.
But Miss Brookes concluded that as “no major material changes will be undertaken externally, the development would not significantly impact on the character and setting of the building or the character of the wider landscape”.
“Although it is noted that the building is not of any architectural interest, it is not the role of (such an) application to seek betterment of a design, but rather ensure that it remains appropriate for (housing) use,” she said.
A previous bid to convert the buildings had been refused on the grounds that the proposed demolition of part of it, and adding of extra external walls, “went beyond what is reasonably necessary for the buildings to function as dwellinghouses”.
Earlier bids for permission to convert the buildings had been granted, but had lapsed.

 West Midlands Ambulance study to trial lateral flow test for strokes
West Midlands Ambulance study to trial lateral flow test for strokes
 Former West Mercia officer dismissed after perverting the course of justice
Former West Mercia officer dismissed after perverting the course of justice
 Appeal to find missing Monmouthshire man
Appeal to find missing Monmouthshire man
 Herefordshire Lotto winners appear in iconic image
Herefordshire Lotto winners appear in iconic image
 School contracts worth over £1 million announced
School contracts worth over £1 million announced
 Emergency response exercise held just days before fire ripped through town centre
Emergency response exercise held just days before fire ripped through town centre
 Appeal following Leominster car theft
Appeal following Leominster car theft
 Abergavenny Fire: MP visits "devestating scene"
Abergavenny Fire: MP visits "devestating scene"
